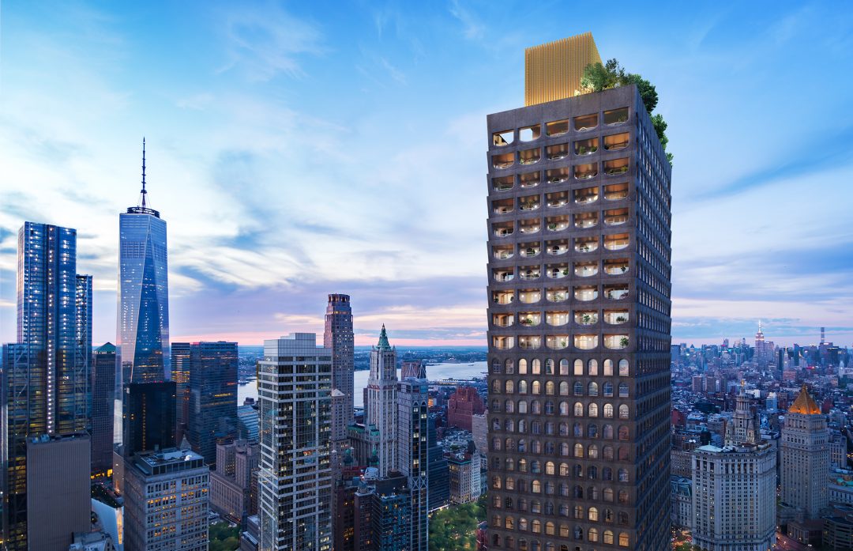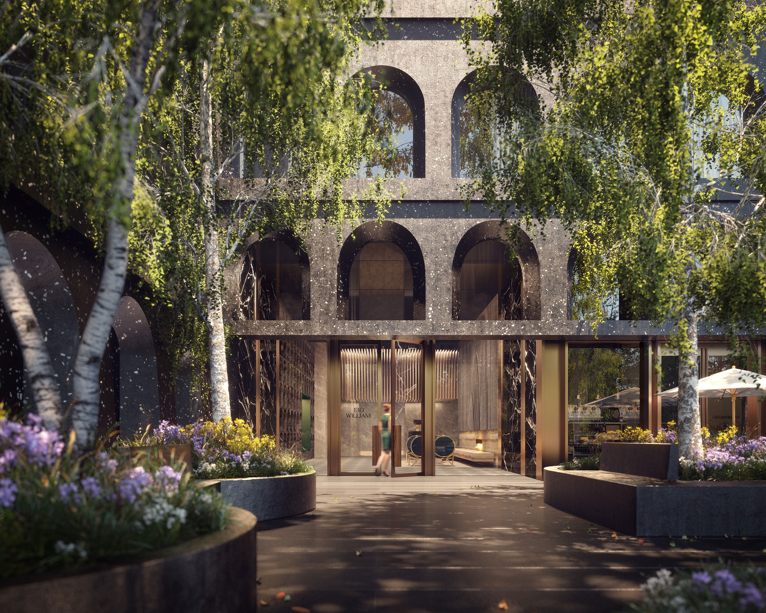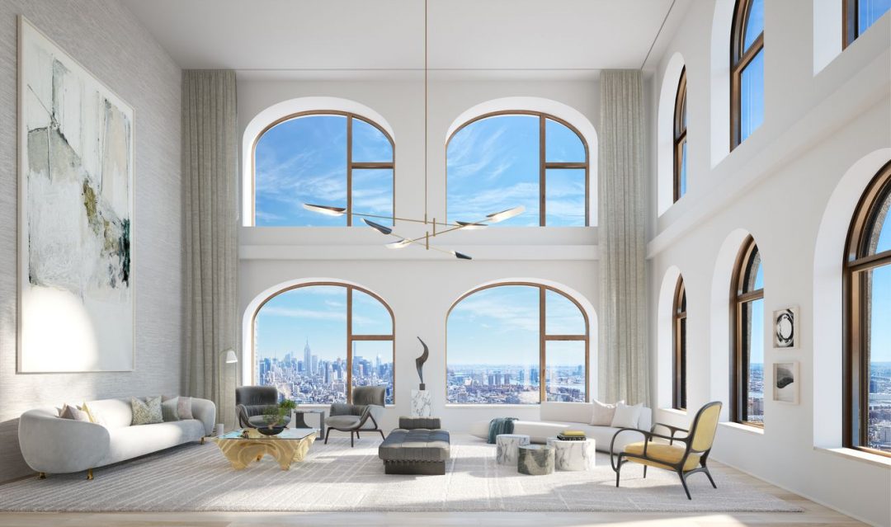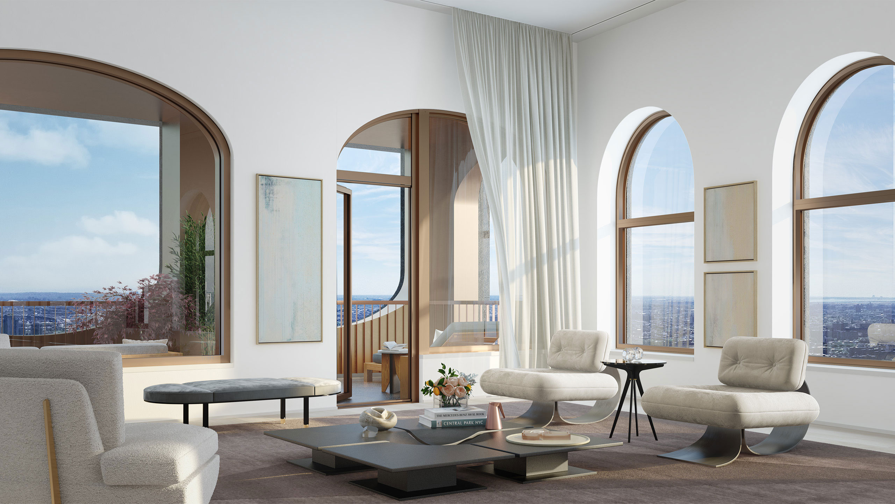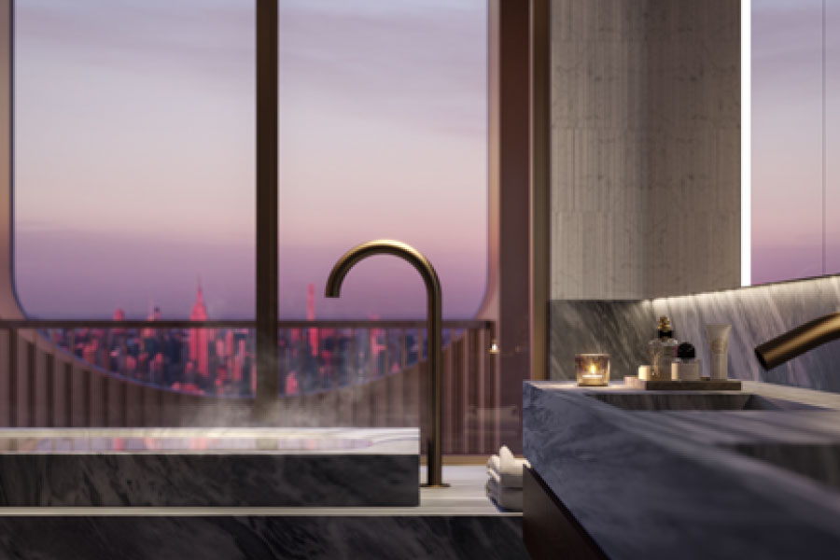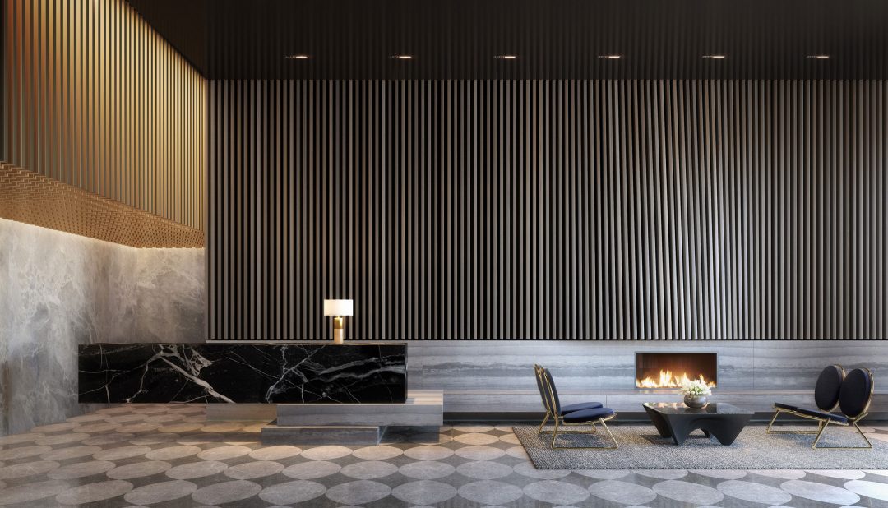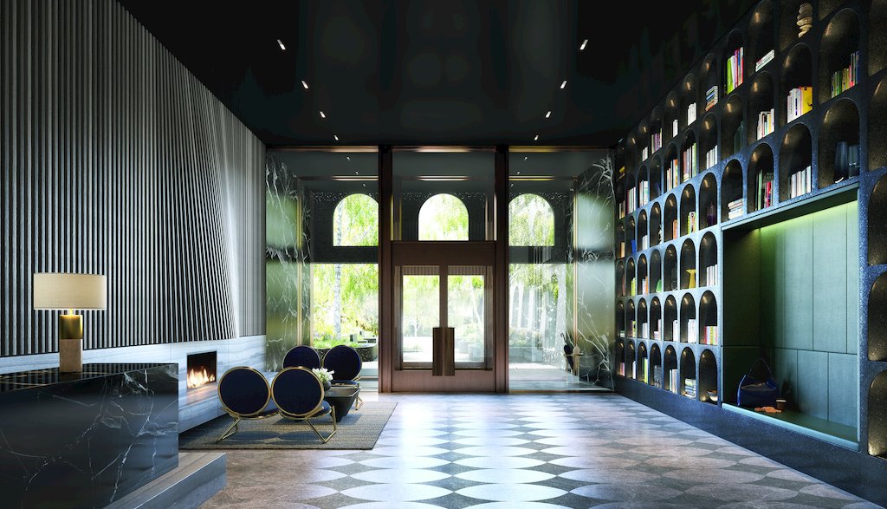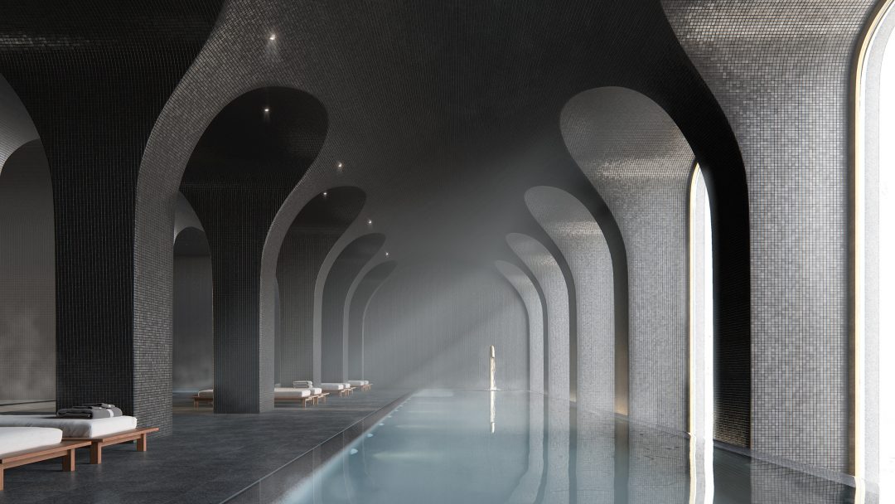
Inside David Adjaye’s first New York skyscraper
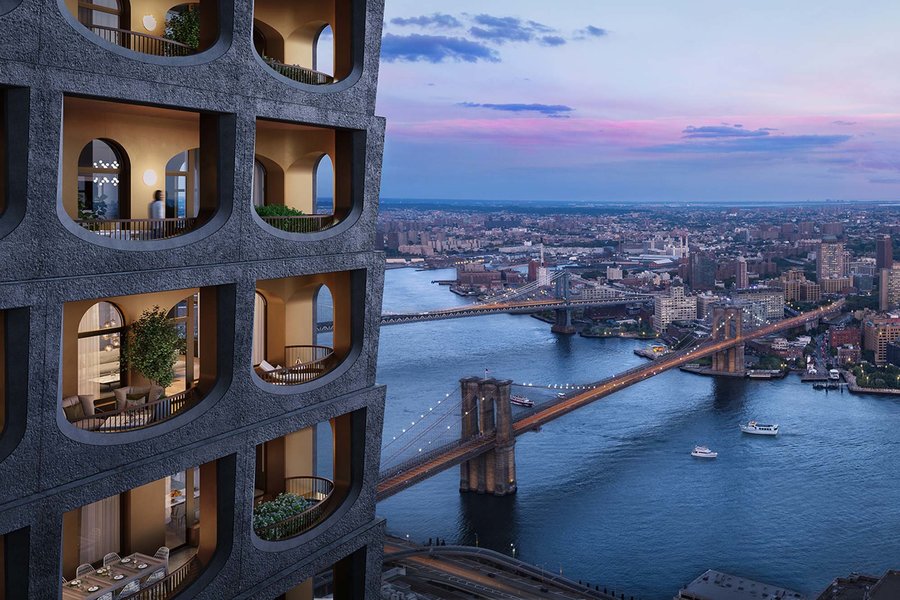
With the current boom of residential towers going up across New York City, the Big Apple is at the forefront of shaping what luxury living looks like today. The bar is being raised this week with today’s reveal of 130 William – a distinctive luxury building located in Lower Manhattan, designed by Sir David Adjaye. Rising up to approximately 800 feet tall and spanning 66 storeys, the residence is not only Adjaye’s first skyscraper, but his first tower in New York City as well.
Developed by the real estate company, Lightstone, 130 William will leave a striking mark on the already glittering downtown New York skyline. Instead of instituting a glass façade that typically accompanies buildings of this scale, Adjaye Associates looked to the city’s architectural past for inspiration. 130 William boasts a custom, hand-cast frontage – a contemporary spin on the classic stonework seen on historical buildings in Manhattan. A blend of textured surfaces and smooth, bronze detailing, the elegant façade is made all the more memorable thanks to a rhythm of large arched windows that also make a nod to industrial lofts that once filled the neighbourhood.
‘In defining the design for 130 William, I sought to celebrate New York City’s heritage of masonry architecture, referencing the historical architecture once pervasive upon one of the city’s earliest streets,’ says Adjaye, who also oversaw the interior design of the residences as well. ‘However, and more importantly, 130 William has been crafted to focus on the new possibilities of urban, vertical living.’
To this end, the tower’s 244 residences, which range from studios to four-bedroom apartments and include penthouses on its ten topmost residential floors, are accompanied by an unprecedented collection of lifestyle and wellness amenities that spreads over 20,000 square feet. The health club comes equipped with an infinity pool, cold and hot plunge pools, massage rooms, a fitness centre, a yoga studio and a basketball court. Meanwhile, other leisure pursuits are provided for by the IMAX movie theatre, golf simulator, resident’s club lounge and game room, the chef’s kitchen and private dining facilities, children’s activity centre, pet spa, and the private observatory roof deck located at the pinnacle of the building. Little it seems, has been left overlooked.
Inside the residences, fine materials such as wide planks of white oak flooring, burnished bronze fixtures and hardware, and a hand-selected range of textured Spanish and Italian marbles give a sophisticated, yet craft-inspired finish. Other notable features include Gaggeneau appliances and Pedini millwork cabinetry in the kitchens, and soaking tubs and custom Adjaye-designed medicine cabinets in the master bathrooms.
At the building’s base, a public plaza park, also designed by Adjaye, and extensive retail space will ensure the address becomes a nucleus of new activity in the neighbourhood. Realised in collaboration with local architects Hill West, the building is scheduled to complete in 2020.
