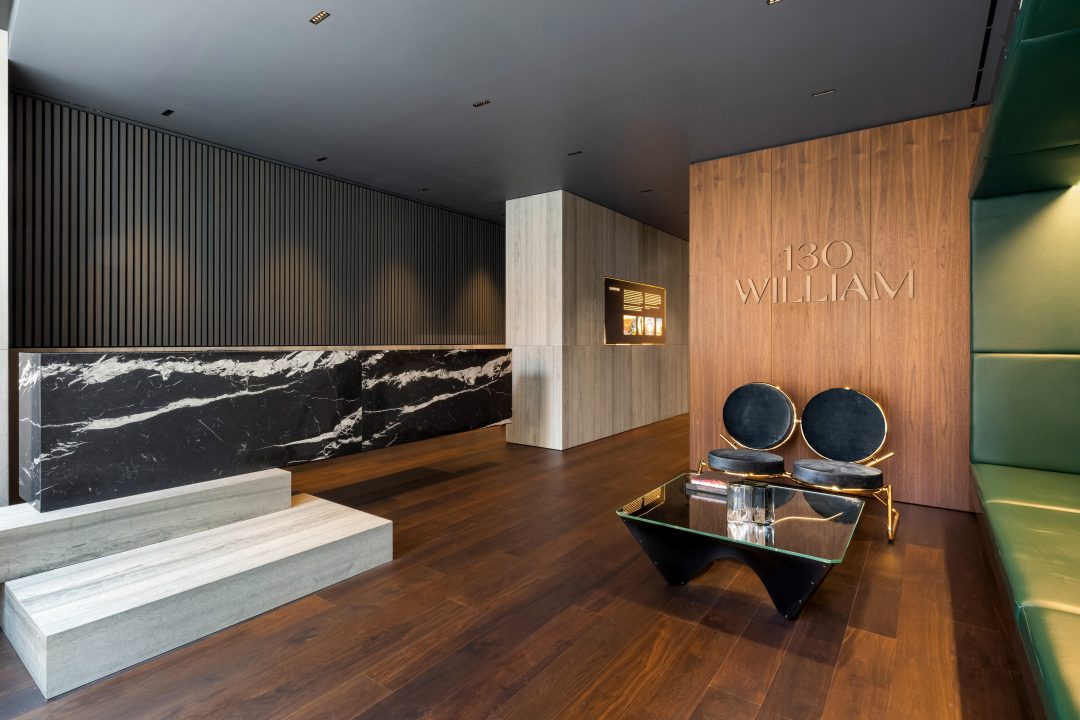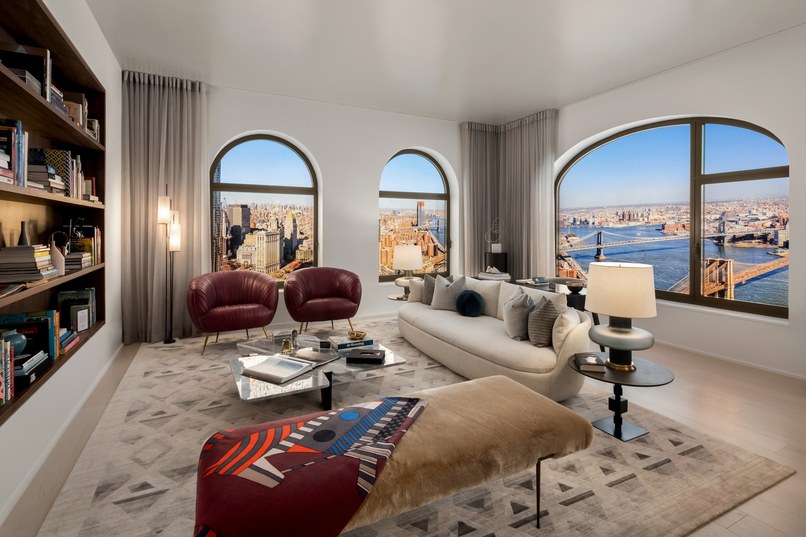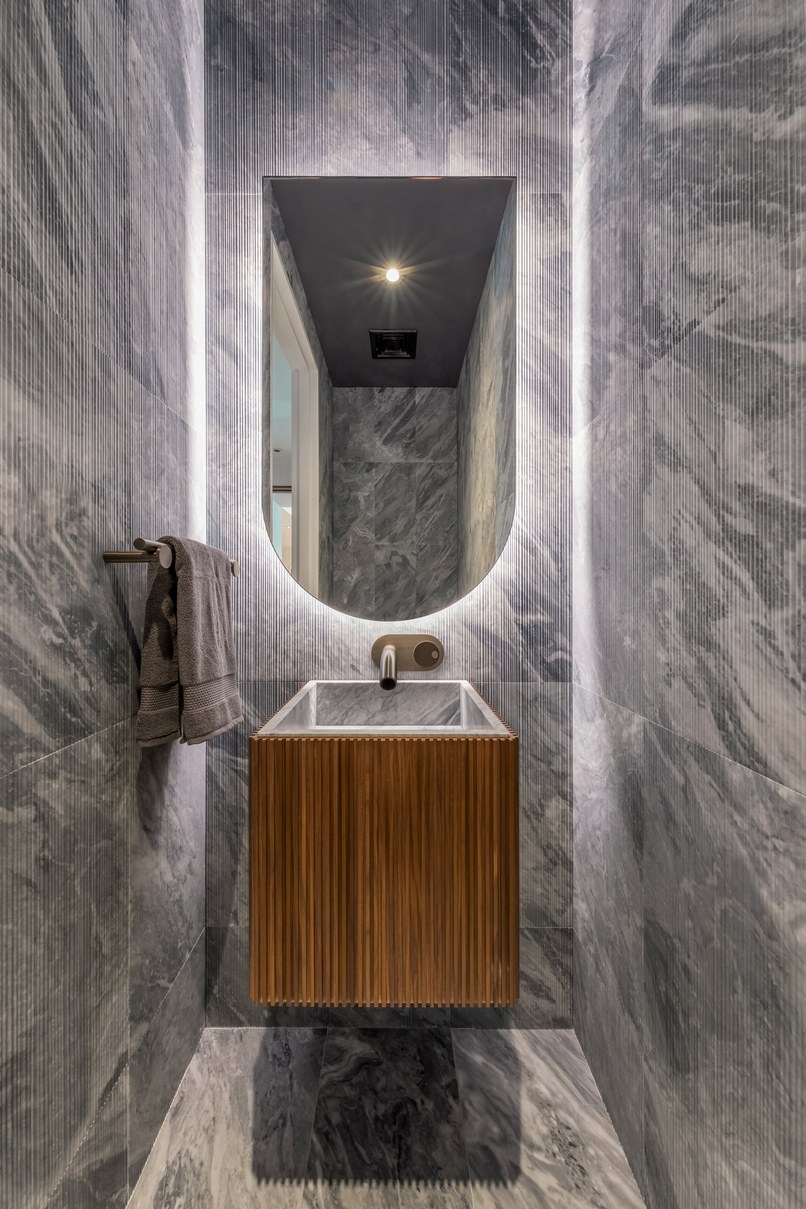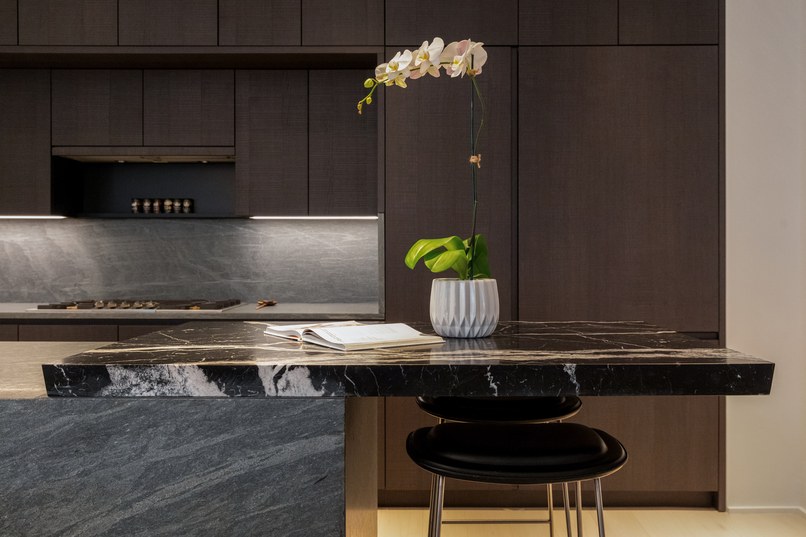
Inside David Adjaye's First New York City Tower

Details matter to Sir David Adjaye. This is particularly apparent in his first residential tower in New York. With its dark gray vesicular concrete facade (meant to appear like lava stone, says the AD100 architect) and soaring structural arches, 130 William melds historical references and contemporary materials to create a future standout on the New York skyline. Though the building is not set for completion until 2020, AD PRO got a first look at the interiors, via a mockup unit in the 66-story tower’s downtown sales gallery, where contrasting textures and rich materials rule.

With such a strong façade design on the exterior, “I didn’t want the architecture to disappear when you stepped inside,” explains Adjaye, whose firm is collaborating on the project with Hill West Architects. “I wanted to bring the motif in, to create a miniature of what the architecture is doing on the inside, almost a tempietto of itself with benches and material surfaces.” In the lobby, slick marbles play against earthy wood in a thick, cantilevered desk while slatted walls form the backdrop to velvet-covered furniture by the architect. Kitchen islands repeat the cantilevered slab in Pietra Cardosa and Nero Marquina marbles and create dialogue with built-in wood bookcases in the open-plan living room. The bathrooms switch up stone texture: Adjaye digitally designed a rippled surface on the walls, a delight to the touch that confirms 130 William is “very much a 21st-century building,” he says.


However, much like its historic 18th- and 19th-century surroundings, 130 William is a building that that celebrates the mass of its materials. Even in the custom burnished-bronze hardware and fittings, large cylindrical door handles, and thick pipe-like faucets in the 244 residences and 20,000 square feet of amenities, a strong design presence was essential. (Expect to see these lines eventually available for retail). Adjaye takes pleasure in the building’s seeming contrasts. “I’m very excited that [130 William] brings diversity to this neighborhood,” he says, “A diversity of imagery, forms, and tonality.”